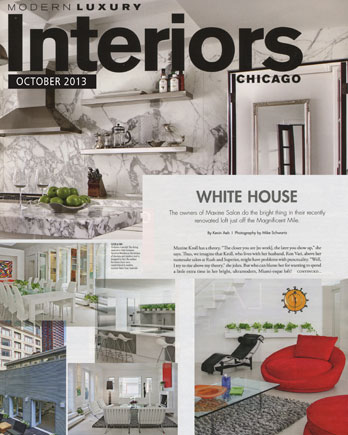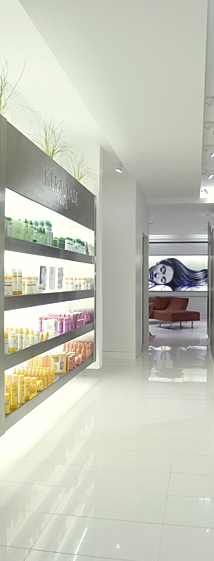Modern Luxury Interiors Chicago October 2013
 Modern Luxury.com
Modern Luxury.com
October 4,2013
White House
The owners of Maxine Salon do the bright thing in their recently renovated loft just off the Magnificent Mile.
Maxine Kroll has a theory. “The closer you are [to work], the later you show up,” she says. Thus, we imagine that Kroll, above her namesake salon at Rush and Superior, might have problems with punctuality. “Well, I try to rise above my theory,” she jokes. But who can blame her for wanting to spend a little extra time in her bright, ultramodern, Miami-esque loft? The couple renovated the space earlier this year, changing the decor from mostly black to white.
The two originally moved into the 2,500-square-foot space in 2002. Before then, they were living on South Halsted Street, but when the city decided to tear down the home and build a police station, they were forced to move. Vari, an architect (Vari Architects) who originally renovated the Maxine space into a salon from a brownstone in 1997, thought it would be a good idea to move into the third and fourth floors above. Kroll wanted to move back into the Gold Coast neighborhood—she had lived previously in the Hancock building—but Vari didn’t want to live in a high-rise. So the salon’s nail department relocated, and Vari built an addition on the back of the building. He also raised the roof—literally. The living room/kitchen combo area features a 17-foot ceiling and textured glass windows that allow light into the space (without having to see the neighboring alley).
Back in 2002, the couple, sans the help of an interior designer, decided on black as the focus color in the apartment. The floating stairs leading up to the lofted bedroom were covered in black leather; black Barcelona chairs faced each other in the front room near the fireplace; and the kitchen featured—you guessed it—black granite counters.
The hardwood floors that previously ran the length of the apartment brought everything together, but proved a bit too high-maintenance. Vari agreed it was time for new flooring (“We wore the floor out rather quickly, and I missed the reflection of a lighter floor”), but he had no idea his wife was envisioning a complete makeover. “You can’t change one surface without another,” she says. “You can’t change your hair color without changing your makeup. It doesn’t work that way!”
So in addition to the new, sleek, white porcelain tiled floors, the black granite in the kitchen was replaced with white silestone. The material also replaced the leather stairs, and pops up as a desk top as well as a buffet surface under the stairs when the couple entertains. Injections of color, such as the oversize red sofas in the living room, survived the makeover.
Vari also made some changes to the layout of the space, moving the laundry room and adding a guest bedroom. “I am about the cosmetics, and he is about the function,” Kroll says. “That’s really the story of our life.” Another major change: the addition of French glass doors leading to the outdoor terrace area off the dining room, stocked with evergreens for a year-round garden effect. They also lowered the mirrors on the opposite wall so they could better enjoy the views. “It’s particularly beautiful in the winter,” Kroll says. “It’s white-on-white in the winter, and green-on-white in the summer.”
Vari says the key to the new look is the simplicity. “It’s not easy,” he says. “I put together a lot of projects for a lot of people, and it takes some courage to be simple.” Kroll agrees: “We have some slick surfaces, but also just enough texture and color to give the space a hug.”
